Ο Steven Holl διαχειρίζεται και εδώ τα όρια ως μια μεμβράνη και το πετυχαίνει αυτό μέσα απο διάφορες τυπολογίες κτηρίων
MIT CAMPUS MASTER PLAN
Cambridge, MA, United States,
PROGRAM: Master plan for university campus
CLIENT: Massachusetts Institute of Technology
STATUS: study
In response to an urgent need for new campus housing, MIT commissioned Steven Holl Architects to develop the master plan for a new residential corridor forming the Vassar Street edge along the Briggs Athletic Field. Steven Holl Architects' design offers a new type of undergraduate living. Instead of a brick urban wall we envision the strip as a porous membrane made up of four or five individual buildings. The light, materiality, and transparency of these buildings are particularly important as they have a position free of the normal city fabric on both sides. In a sense they are a "Living Front" for the residential district to be built to the north of them. As a "front" they must attempt not to block views. They are "permeable". The urban planning of the residential dormitories supports their maximum potential as inspirational places to live and study. Each of the dormitories is an individual "house" with a particular identity.
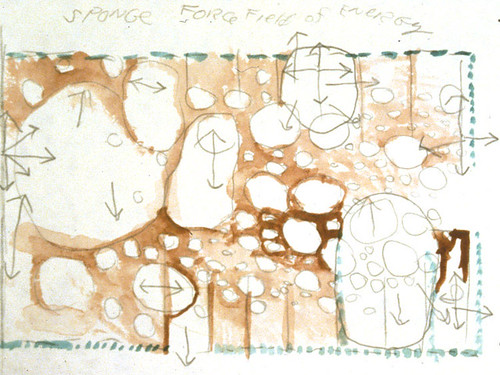
[Steven Holl]
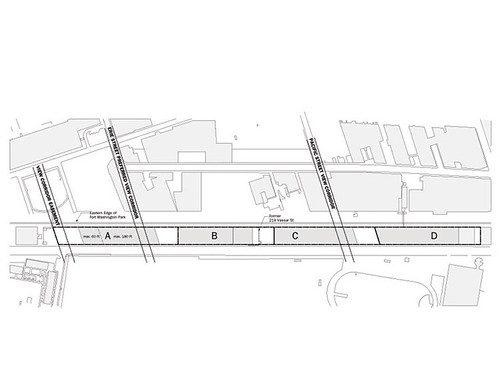
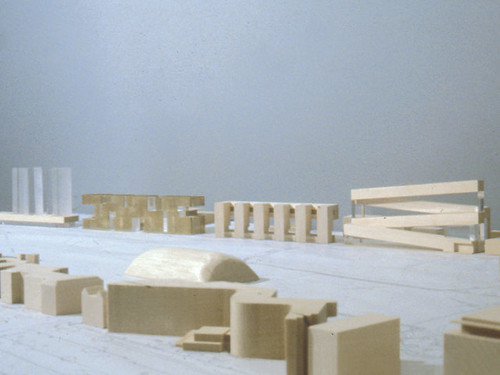
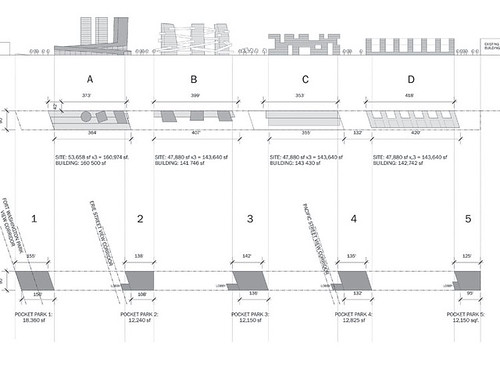
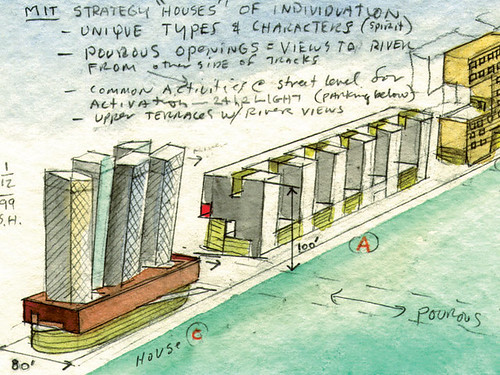
[Steven Holl]

No comments:
Post a Comment